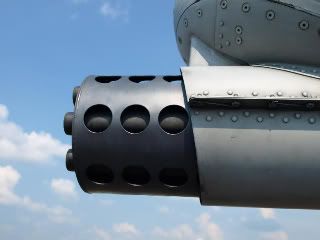Recently i moved into an old Philadelphia firehouse that needs a lot of work, and began the process of renovation.
It's a highly secure 3 story structure with no rear entry and no ground level windows at all. It has a real \"bat cave\" feel to it. For instance it already has a full feature alarm system and a 4 camera video surveillance system installed.
The entire first floor is a huge 3+ car garage, with steps going up through a heavy duty trap door, leading to the living quarters.
The 2nd floor consists of a long run that opens first into the kitchen, then the bath, then a long hall with 2 flights of steps going up, and finally a main living room area. Each successive room is secured by a dead locked door.
There are 2 sets of stairs leading up to independent unconnected 3rd floor rooms.
The forward room has a semi spiral staircase, and will eventually be my office/computer room area.
The rear 3rd floor room i've adapted to my master bedroom.
The only room that was even close to done when i moved in was the room that i've adapted to my main living room.
I just finished rennovations on the master bed room, and have the living room mostly sorted, so i figure now would be a good time for some pix.
I'll post updates as i get more and more done to the place.
So, here are some pix:
First, the garage area, which is where the main door opens into at street level. Both the door and the oversized garage door are made of heavy duty industrial steel with commercial grade locks. The garage door is remote activated, so i literally drive into and out of my house when coming and going.

Here the lovely Melissa can be seen beautifying the hood of my 928S (prepped and primered and awaiting fresh paint)...
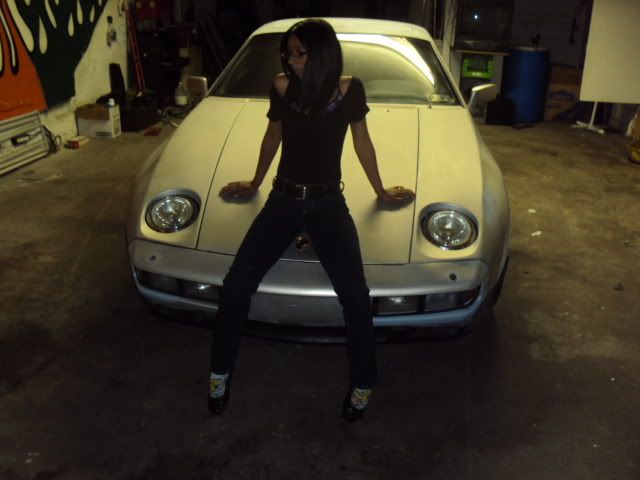
A decent view of the vastness of the garage area, and the centerpiece decoration:
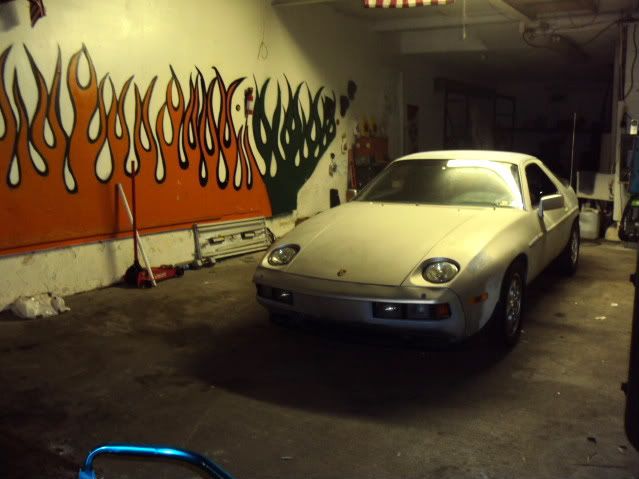
Next we move onto the 2nd floor, and multiple shots of the living room area. I plan to sponge the walls in multiple shades and layers of grey, but for now it's all battleship grey:
From front to rear, panning right:
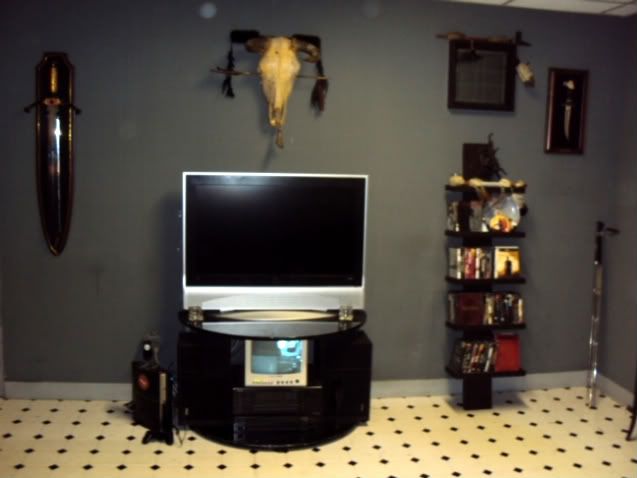
You can see the video camera system display under my main flatscreen TV.
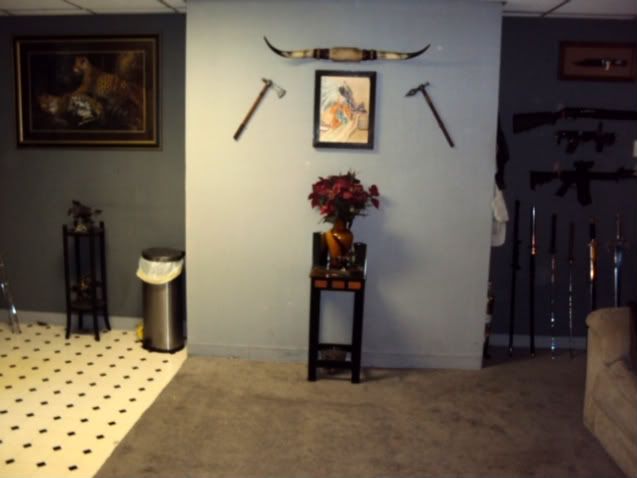
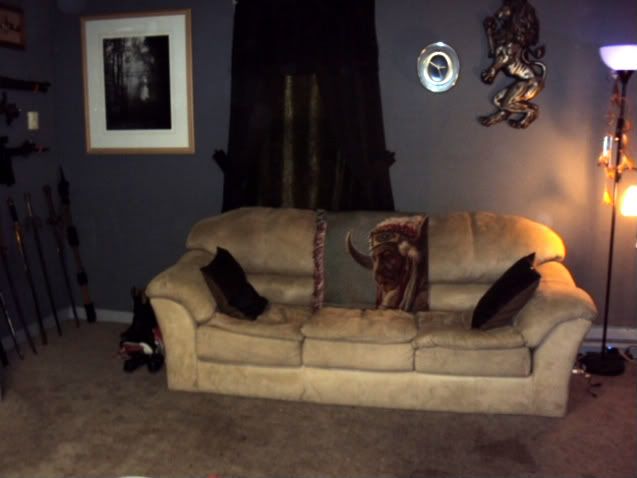
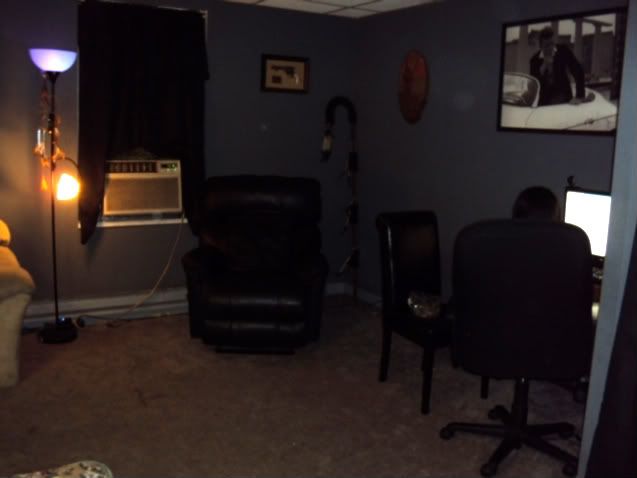
There's that lovely Melissa again, lol.
I've since redecorated the room a bit, but that's how it looked after i moved in. Eventually ill be going for a southwestern/native American motiff.
The first project room was the master bedroom, which was completely thrashed when i moved in.
Here it is before:
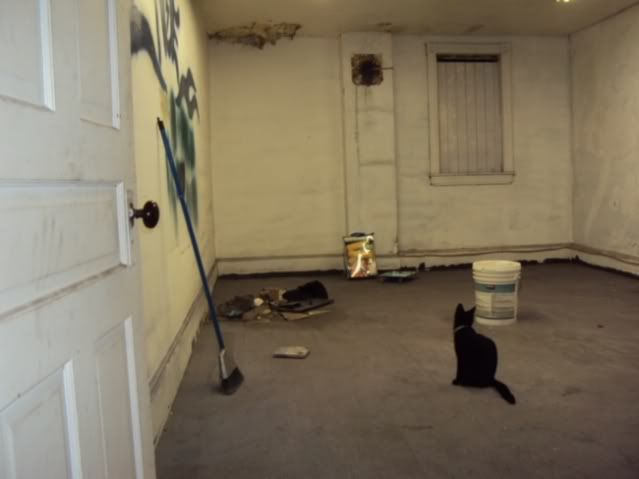
Kitty Kelly Bundy looks on
And how it looks now, 100hrs of labor and about $1000 in materials later, from left to right:
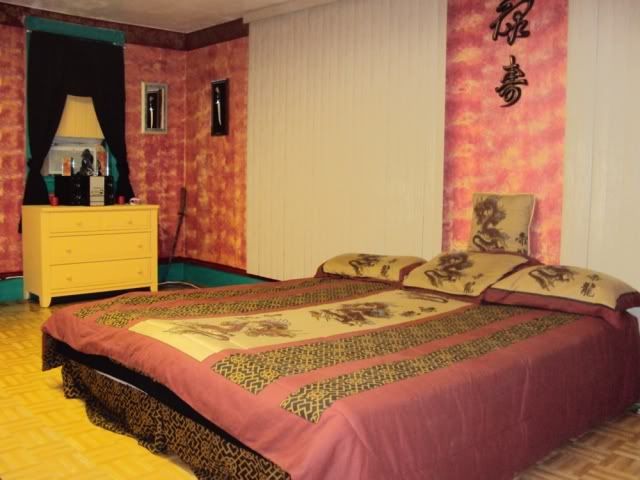
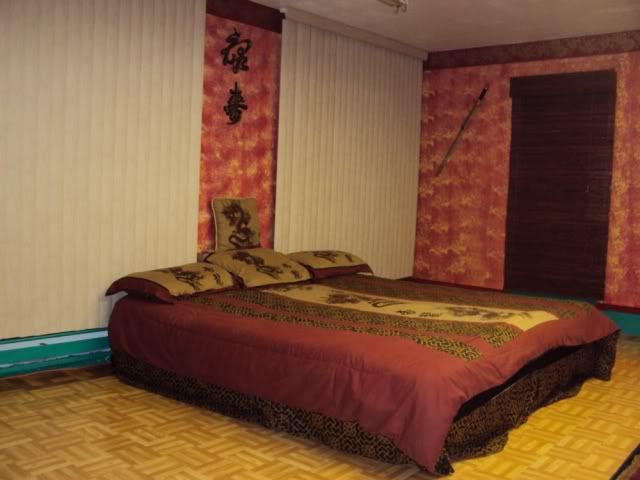
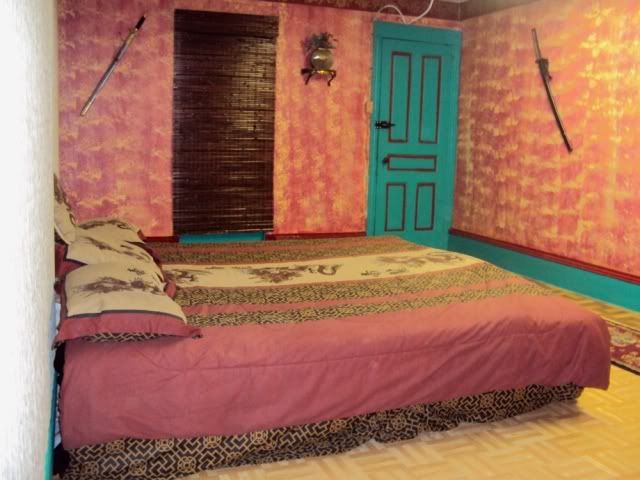
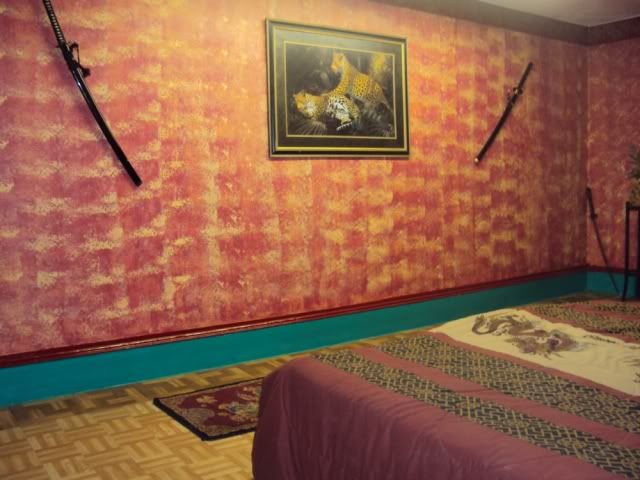
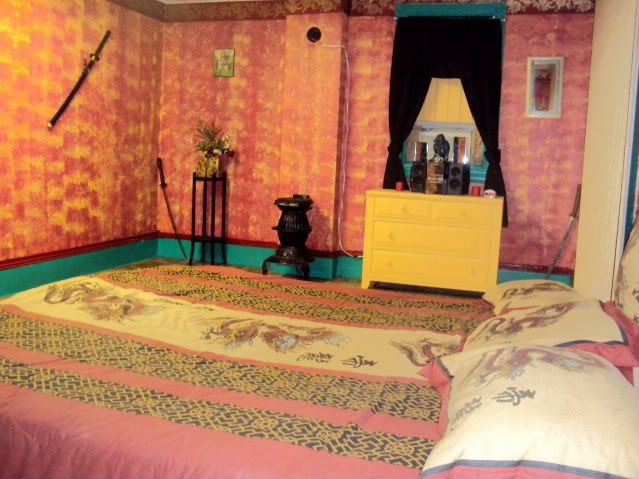
And the lovely Andreanna modeling the room for me:
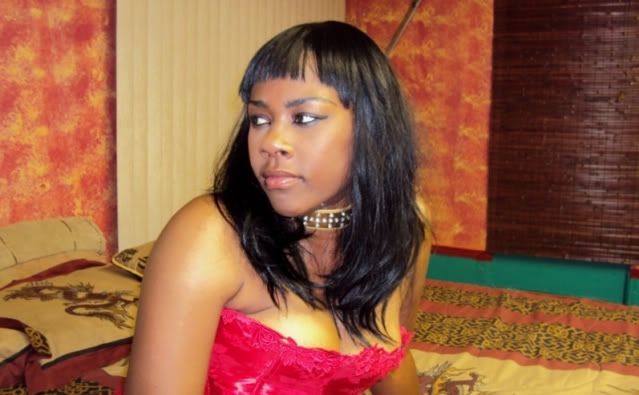
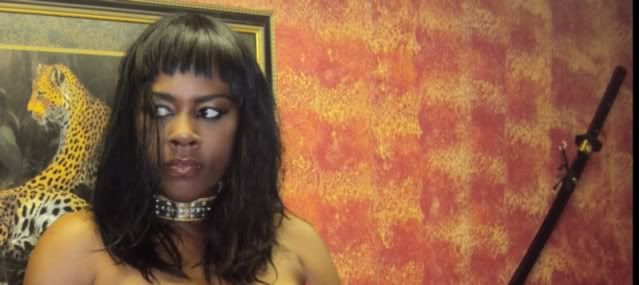
I still have to do a bit of wiring work in the master bedroom as you can see in the pix.
After that and the living room are finished, i'll be starting on the computer room area next.
Here's a few pix of that room, as it looks today:

Kelly Bundy leading the way
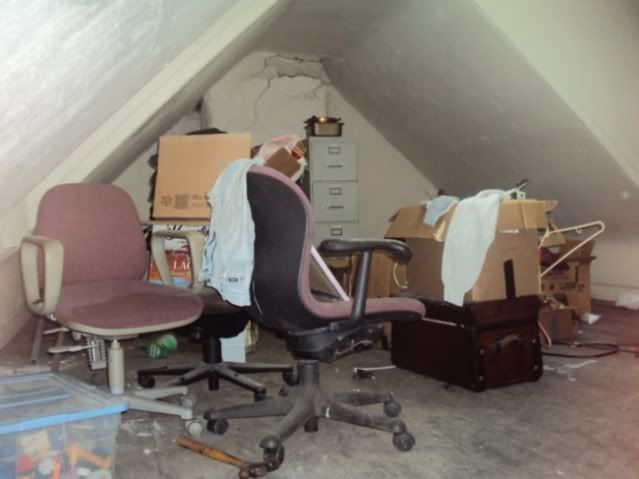
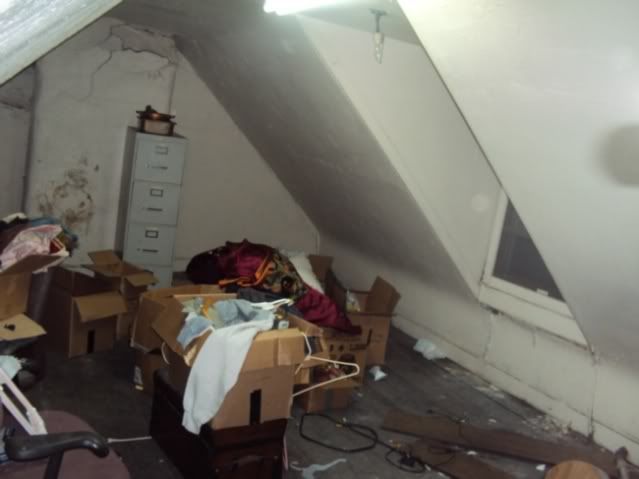
Sooo much to be done.... i'll post more as more gets finished.























![Evil [evil]](./images/smilies/saevil.gif)


